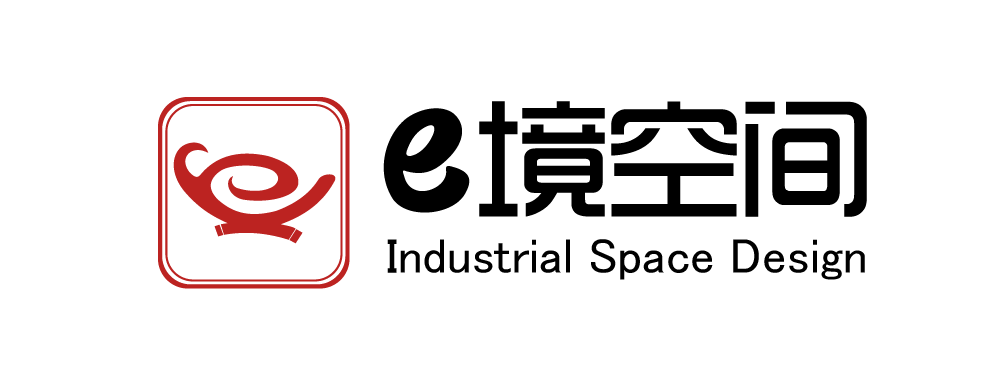
e境空间,工业空间一体化设计公司,工业空间美学倡导先行者。
为国内外工业企业提供综合空间设计服务,业务包括工厂建筑设计,景观设计,装饰设计,展陈设计,标识设计,工业设计,车间规划,品牌咨询。
全面助力中国工业企业高质量转型升级,提升工厂整体品牌形象和环境价值。目前服务客户超400家,
世界500强中国500强和各行业头部,占比60%以上,深耕高端制造、食品、化工、机械装备、能源、新材料,电子与通讯汽车、环保等领域。
12+
年设计经验
400+
座工厂;落地实例
6+
大精英团队协作
服务范围

e境空间,工业空间一体化设计公司,工业空间美学倡导先行者。
为国内外工业企业提供综合空间设计服务,业务包括工厂建筑设计,景观设计,装饰设计,展陈设计,标识设计,工业设计,车间规划,品牌咨询。
全面助力中国工业企业高质量转型升级,提升工厂整体品牌形象和环境价值。目前服务客户超400家,
世界500强中国500强和各行业头部,占比60%以上,深耕高端制造、食品、化工、机械装备、能源、新材料,电子与通讯汽车、环保等领域。